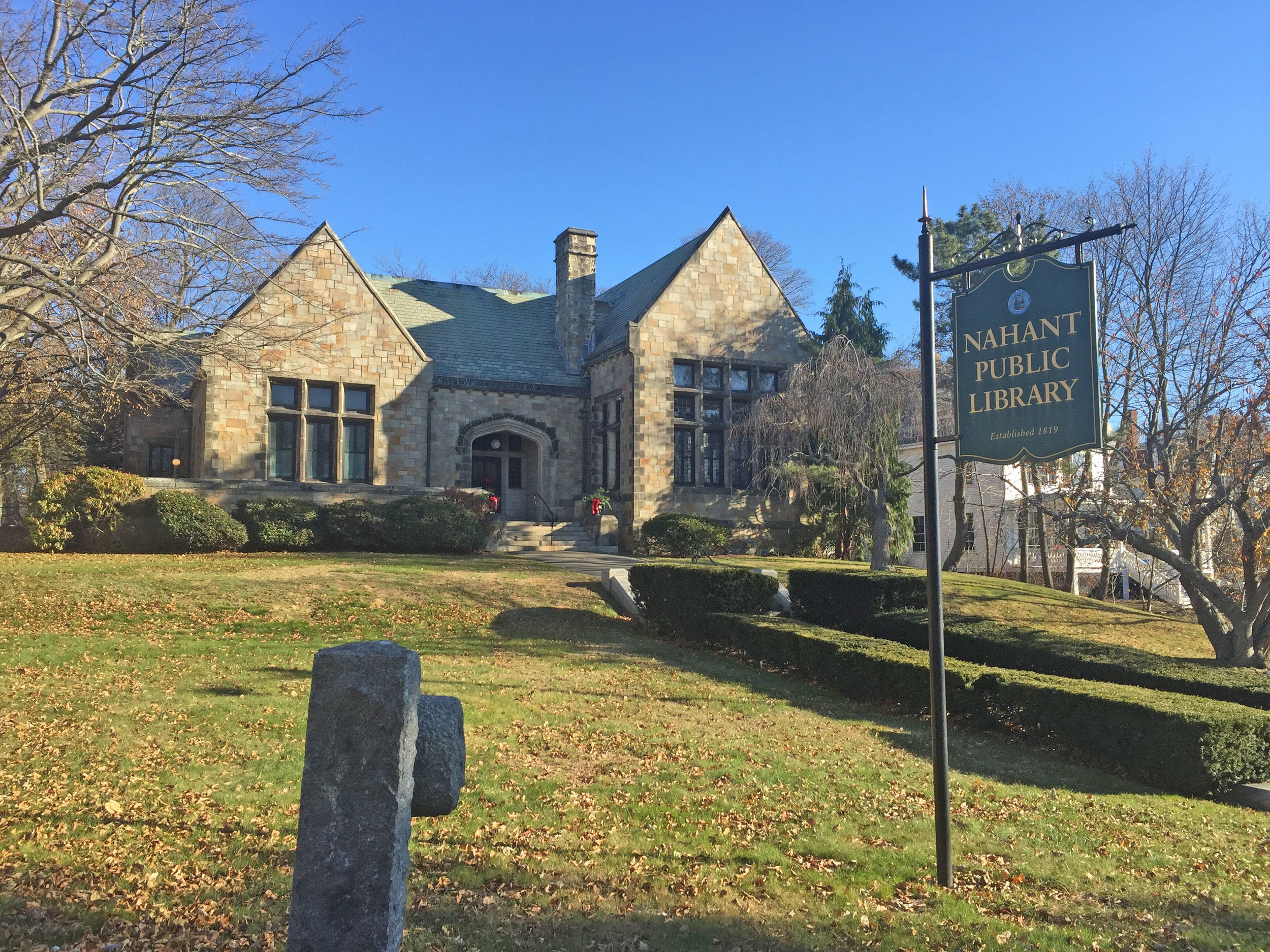NAHANT PUBLIC LIBRARY IN NAHANT MASSACHUSETTS
PROJECT DESCRIPTION
Design Associates was engaged by the Town of Nahant in December 2017 to review the existing conditions of the National Register listed Nahant Public Library and prepare a prioritized treatment list for repairs. The report was published in March 2018 and was used as basis for a Community Preservation Act application to the town.
The Jacobethan revival building, designed by a Boston architecture firm – Ball and Dabney was complete in 1895. The building is constructed of varicolored Weymouth seam-faced granite ashlar masonry with Ohio sandstone trim including quoins, sills, lintels and belt courses. The main entry is between the two front gables and recessed behind a Tudor arched opening; a side entry exists on the west elevation. Leaded glass windows at the original reading room are embellished with heraldic symbols in the upper transoms of the south wall. A veranda extends west from the main entry to the side entry enclosed by a low granite wall. Historic decorative light fixtures illuminate the archway and the west entry.
Exterior Conditions Assessment
Structural Engineer: Structures North Consulting Engineers
Completed: 2018
Roofing Consultant: Stanley Roofing





