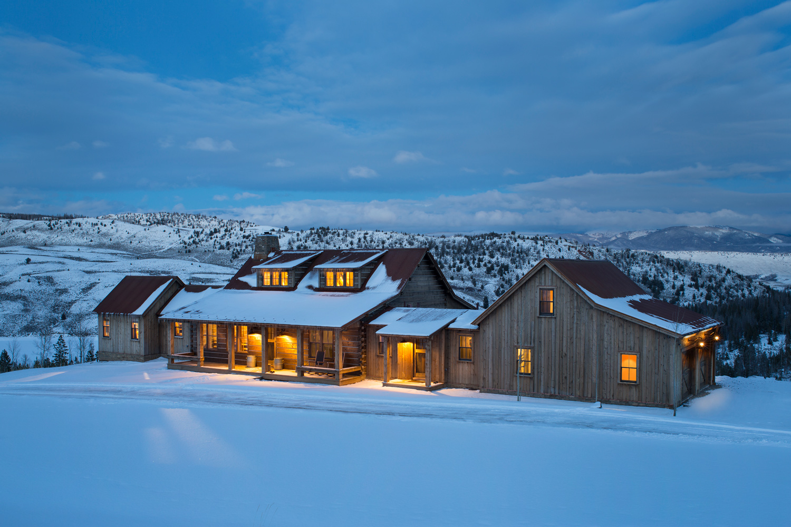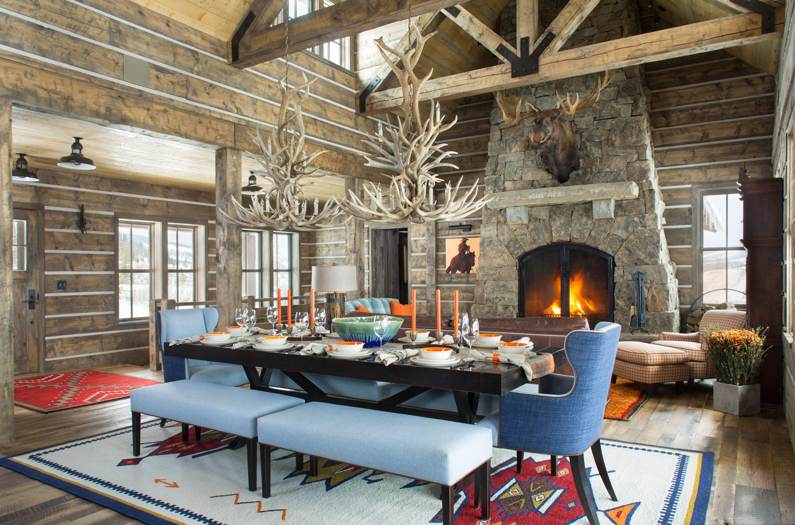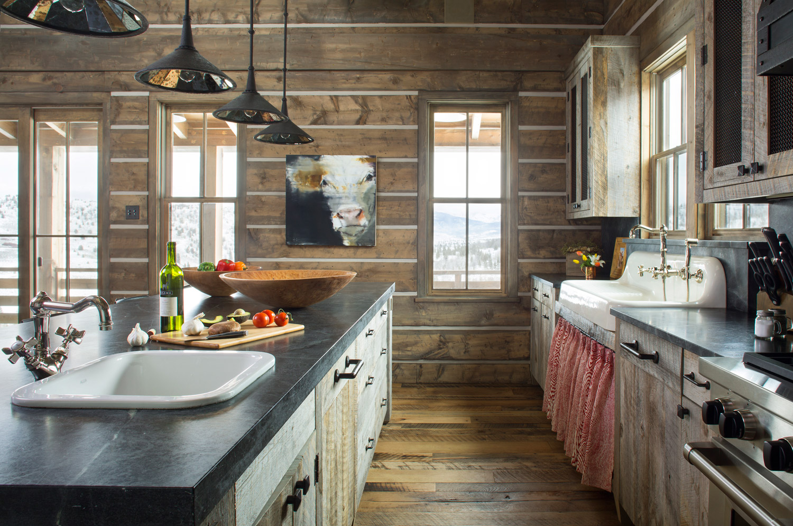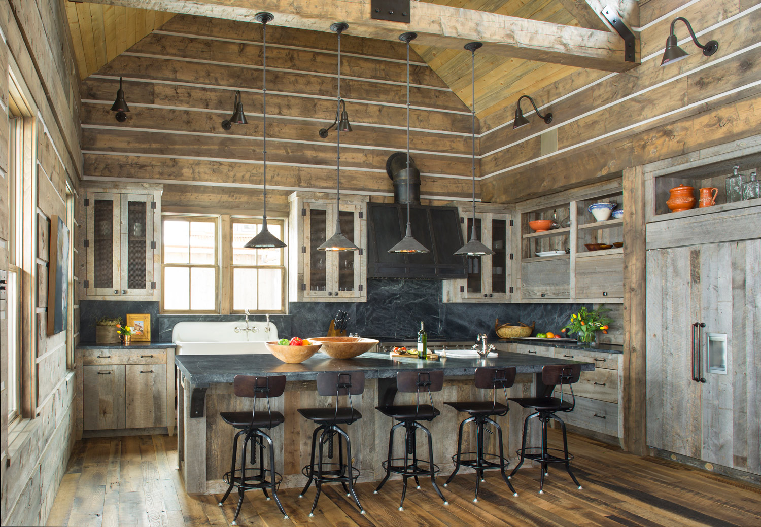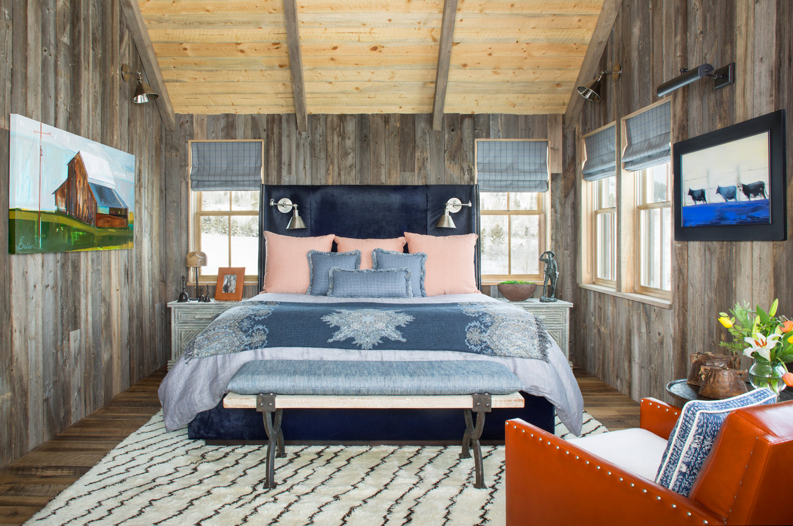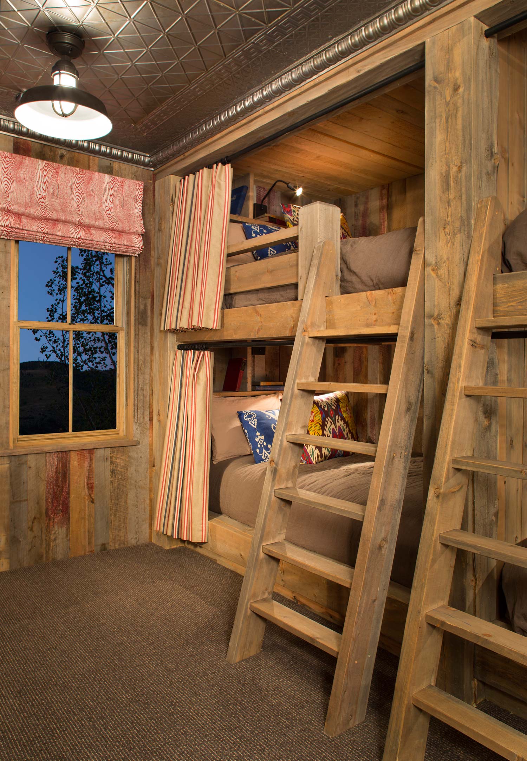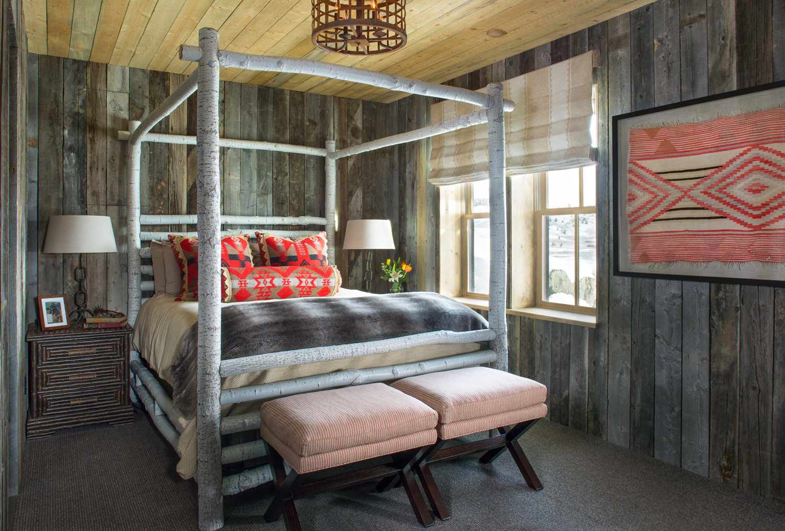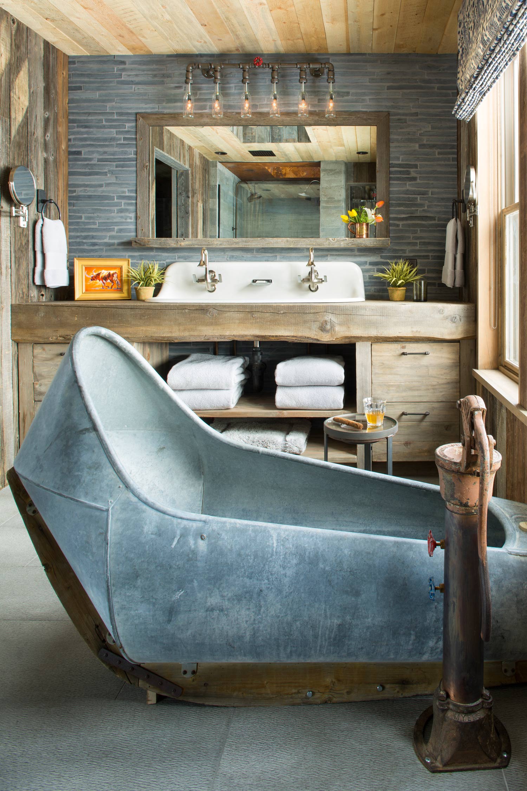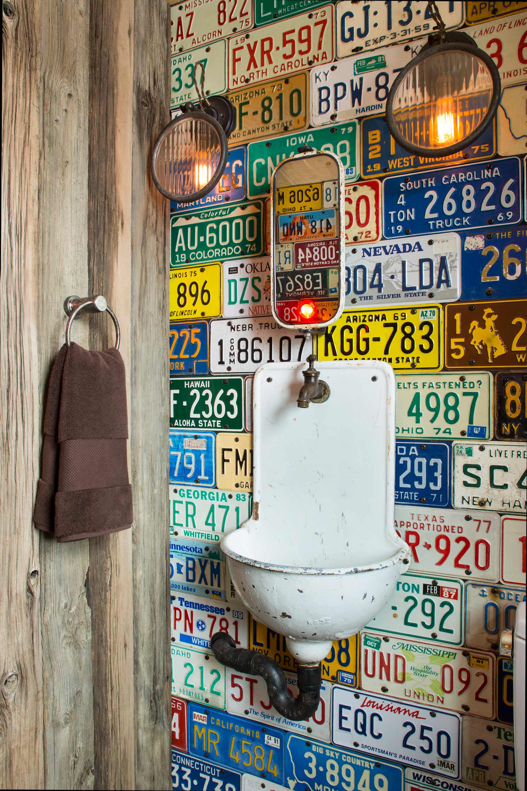HOUSE ON THE C LAZY U RANCH
GOLD WINNER 2016 PRISM AWARDS
Best Detached Home: 2,500 to 5,000 Square Feet
PROJECT DESCRIPTION
The client wanted this Colorado project to authentically reflect a rural aesthetic and capture the spirit of the western mountain ranch vernacular. During the initial design presentation to the ranch's Design Review Committee, one member remarked that it “looks like it’s been there for 100 years.”
The ranch house is built on a moss rock foundation, featuring squared timber logs, weathered vertical board siding, and a corrugated metal roof. Its design draws inspiration from the historic buildings of the Rocky Mountains, highlighting the traditions of ranching in the West. Future additions, including a barn, wood crib, and guest cabin, are intended to enhance the western ranching character and heritage further.
Elements such as salvaged galvanized bathtubs, reclaimed porcelain sink basins, forged metal strap hardware, soapstone sinks, and reclaimed wood for floors, walls, and ceilings all serve as additional nods to the vernacular of the surrounding area.


