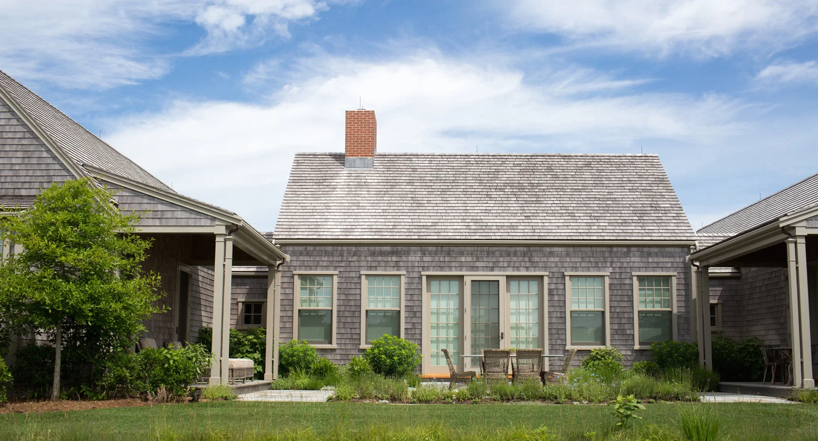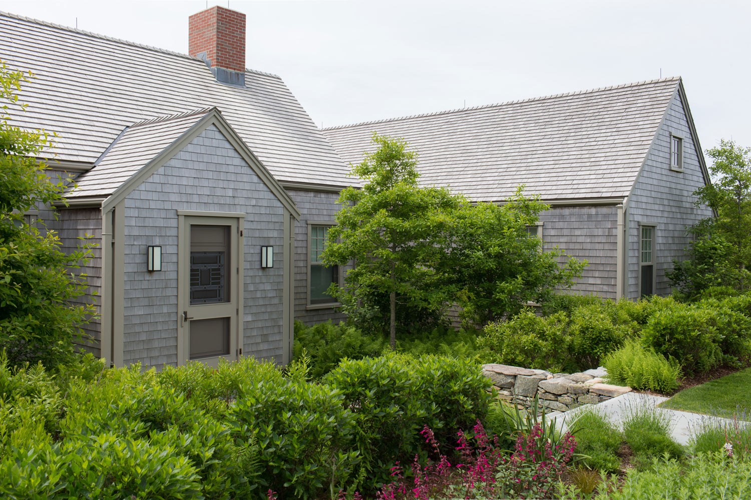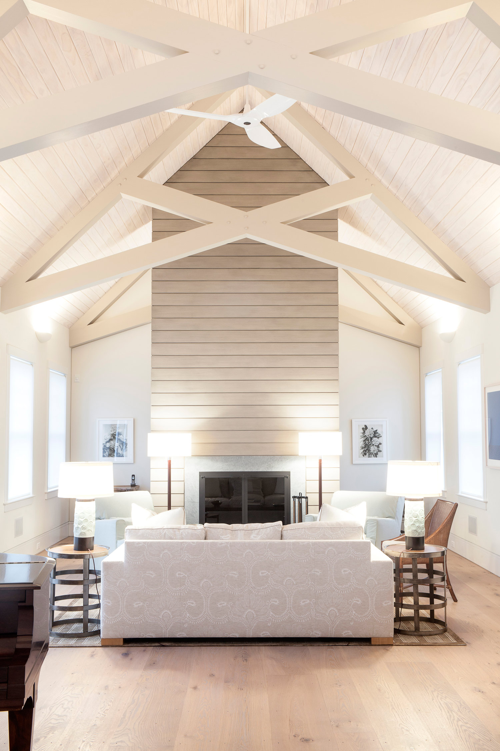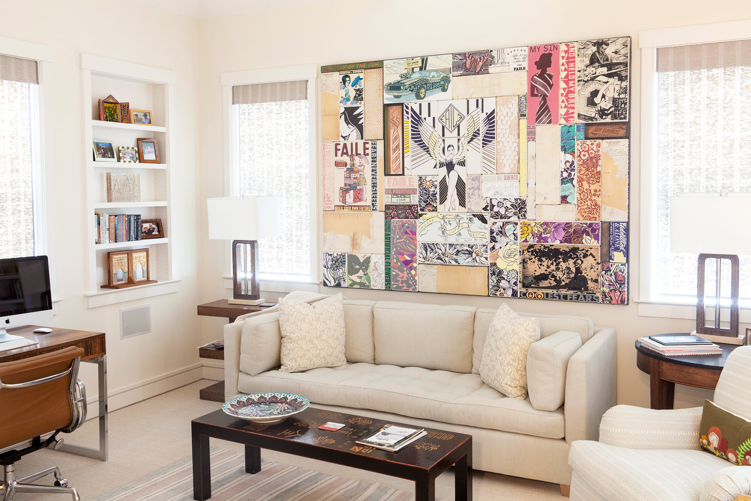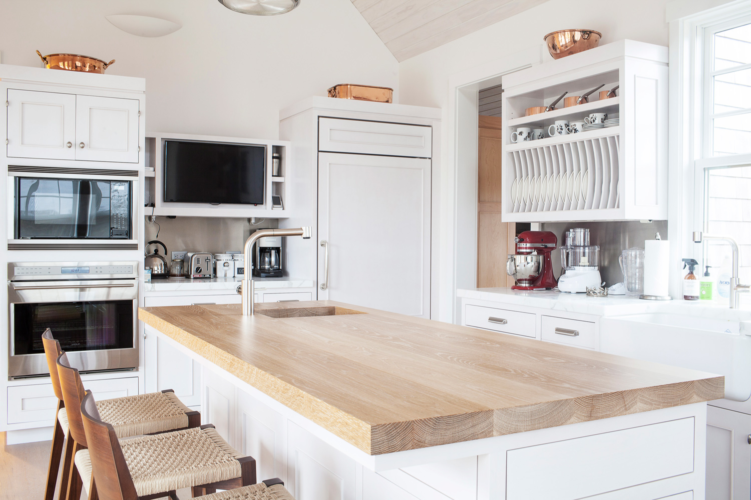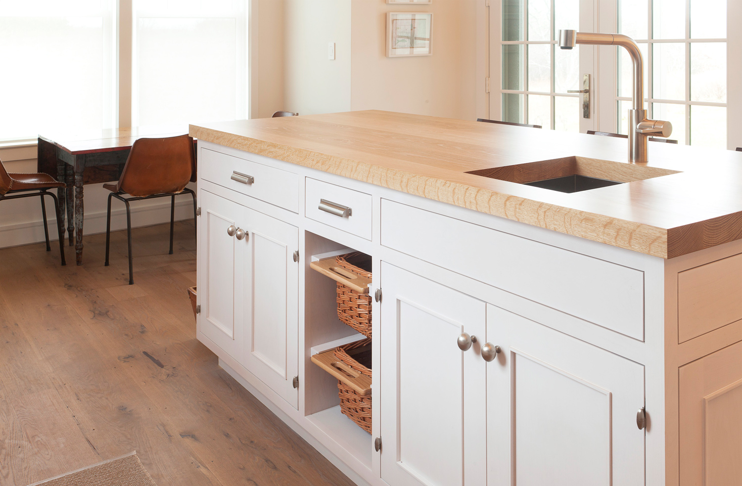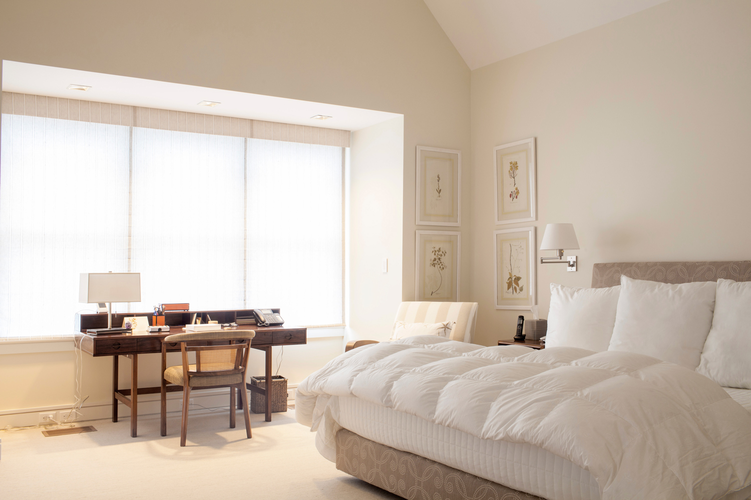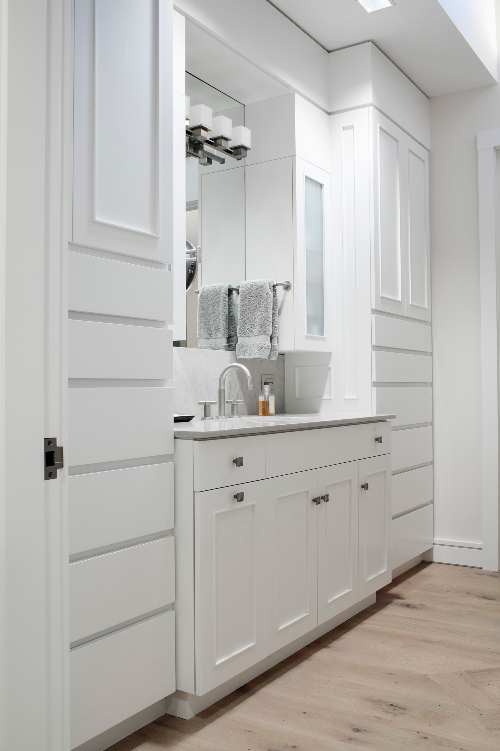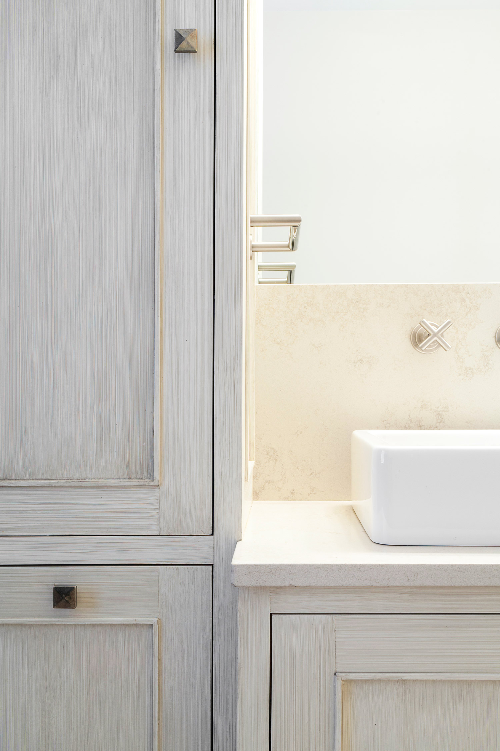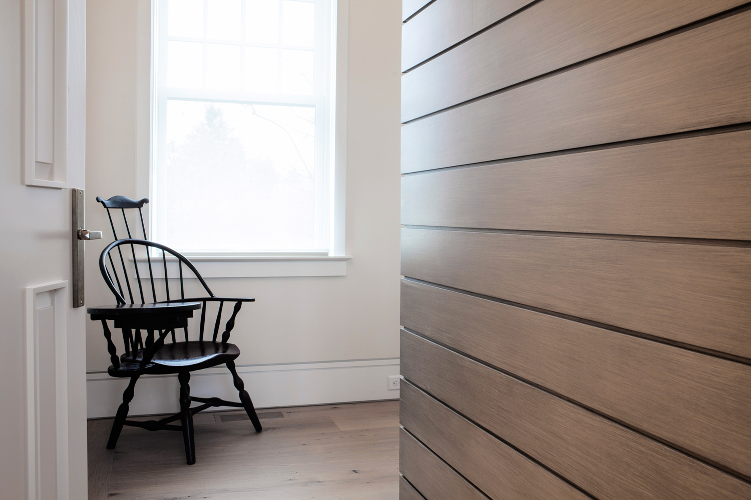COTTAGE IN THE WOODS
PROJECT DESCRIPTION
Our Nantucket client had a straightforward request: “A one-story cottage in the woods.” This clear design directive led to creating a simple layout featuring gable cottages and sheds, with all primary living spaces located on a single level for easy access to the outdoors. The design was developed in collaboration with the late Herb Seigle, an architect from Seigle, Solow, and Horne, as well as Amy Pallenberg from Amy Pallenberg Garden Design.
The cottages are strategically arranged to create protected outdoor “rooms,” which include a sunken entry court to the north and a private living/dining court that offers southern views over the conservation-protected moors. Inside, the design features decorative painting on the living room chimney by Audrey Sterk of Audrey Sterk Design, milk-glazed kitchen cabinetry by Furniture Design Services, reclaimed oak flooring by Carlisle, and Rocky Mountain hardware. These elements work together to establish clean, crisp, and simple interiors. Michael Humphrey of Humphrey Construction constructed the project with great attention to detail.
PROJECT INFORMATION
Decorative Painting: Audrey Sterk Design
Cabinetry: Furniture Design Services
Photos: Nathan Coe
Location: Polpis, Nantucket, MA
Project Type: New Construction
Design Architect: Seigle, Solow and Horne
Builder: Humphrey Construction Company, Inc.
Landscape: Amy Pallenberg Garden Design

