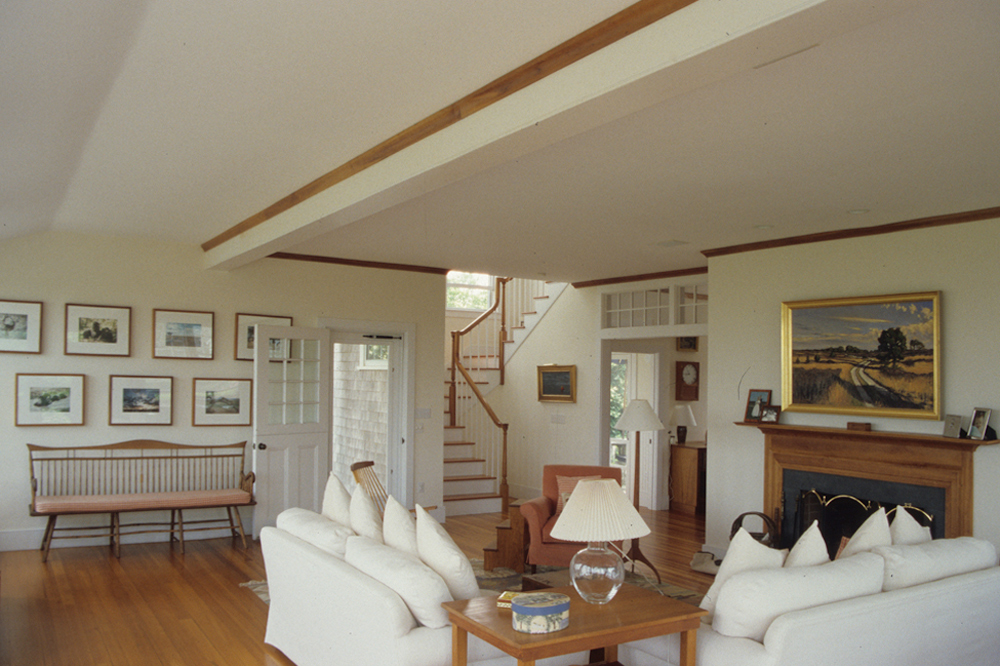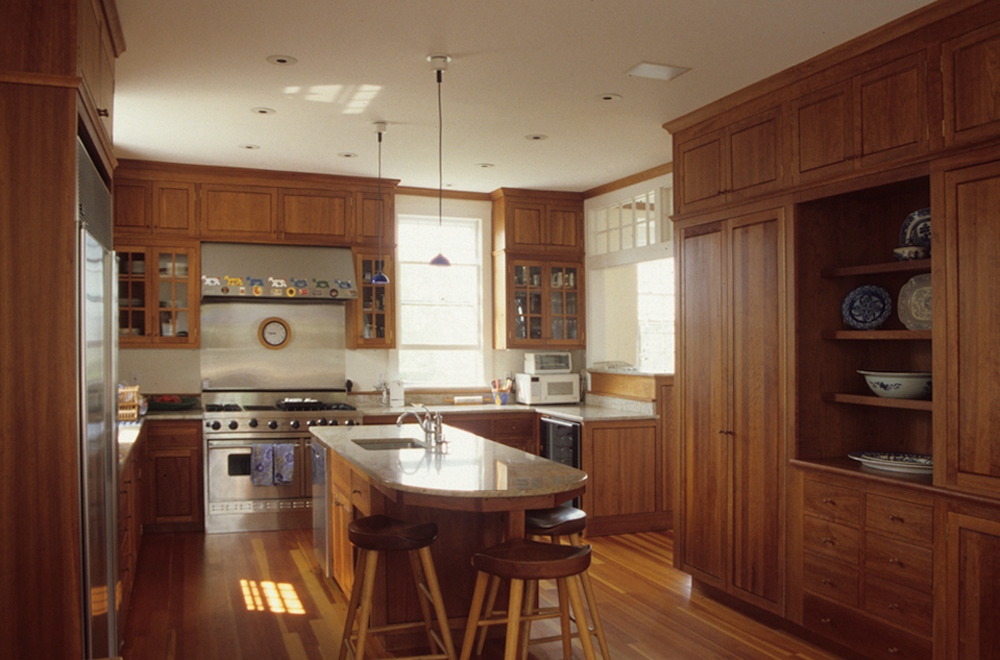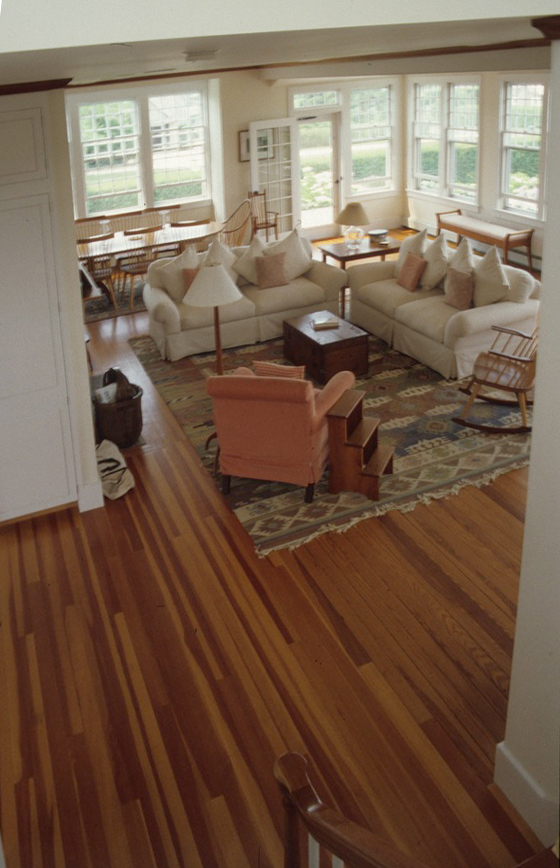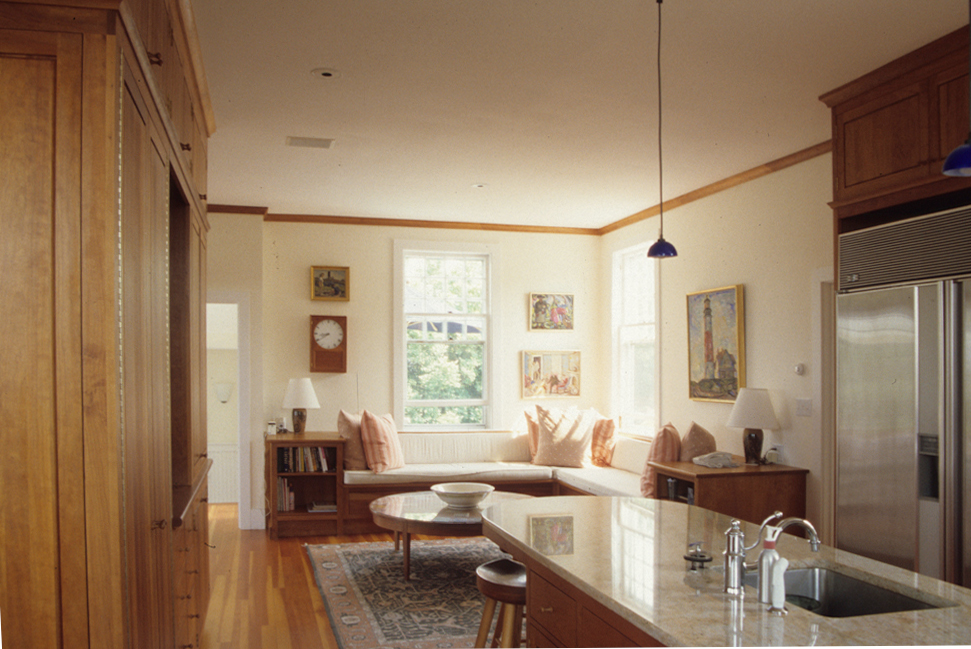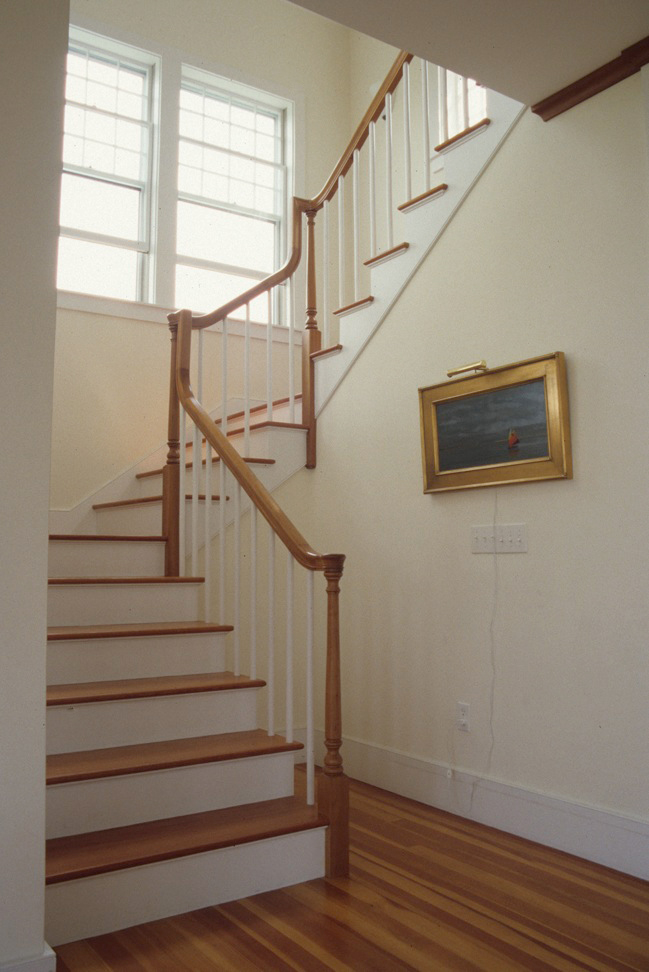BAXTER ROAD
PROJECT DESCRIPTION
Major renovation of a turn-of-the-century summer cottage in the village of 'Sconset. The project includes resiting the structure on a new, full foundation, the establishment of a basement living level and a third floor office level, all gracefully joined by a light-filled stair. The first floor living areas have been designed to take full advantage of the Atlantic Ocean views and the late Victorian traditions of a Great Room. The interior cabinetry and built-in furniture were custom-designed in a manner which was harmonious with the owner's extensive collection of cherry Thomas Moser Furniture.
PROJECT INFORMATION
Completed: 1998
Renovation / Addition
Builder: Twig Perkins, Inc.



